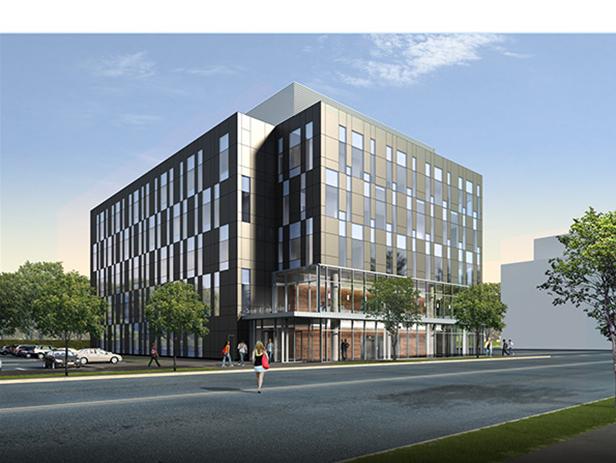University of Waterloo
University of Waterloo Chemical Engineering Building
Mechanical:
MCW Consultants Ltd.
Electrical:
MCW Consultants Ltd.
Architect:
Diamond Schmitt Architects
Contractor:
Aecon Construction
Project Description
Five storey, 250,000 square foot office and laboratory building for the University of Waterloo. A technically complex building integrating intensive life safety systems, security systems and multiple gas sources for use within the laboratory areas. The building was constructed on the main University of Waterloo Campus and was integrated into the campus-wide infrastructure for power, telecommunications, life safety and building automation systems control.
Mechanical Systems Description:
A key challenge of the design was to ensure that the building’s energy consumption was at least 25% below the MNECB Model building. That was difficult for a building with predominantly lab space when 100% of the air is delivered directly from outside to the space with no re-circulation permitted. We managed to achieve this using a combination of highly energy efficient equipment, air and water side free cooling systems, integrated controls and a heat recovery chiller. Another key challenge was control of air flow within the lab areas to ensure a negative pressure was maintained in each lab to ensure exhaust through the fume hoods. This design had many variables to be considered concerning the air volume as that varied considerably on a day to day basis depending on the number of labs and hoods in operation at any time. Variable Frequency Drives were installed on all exhaust units to meet this variable flow requirement.
Electrical Systems Description:
From an electrical standpoint, the power distribution for the facility was very specific, with different voltage supplies to each lab. The incoming electrical service required connecting into an existing campus wide ring main high voltage loop which had to be implemented with minimal interruption to the operation of the University Campus. Another unique challenge for the project was that no space had been allocated for the customer owned electrical substation in the building. MCW's design reorganized the high voltage distribution to locate the substation in the penthouse and to supply the building vertically down from this location




