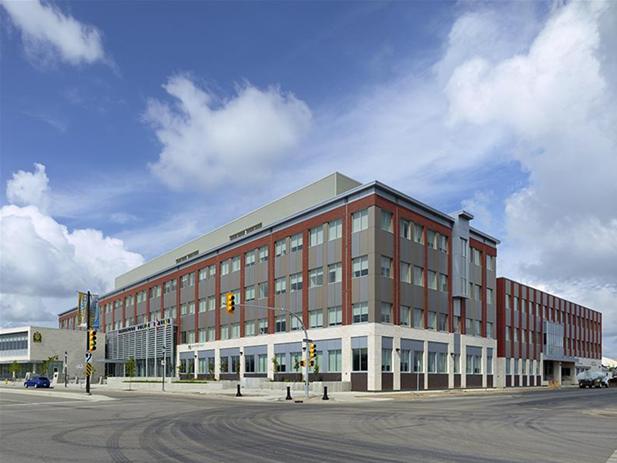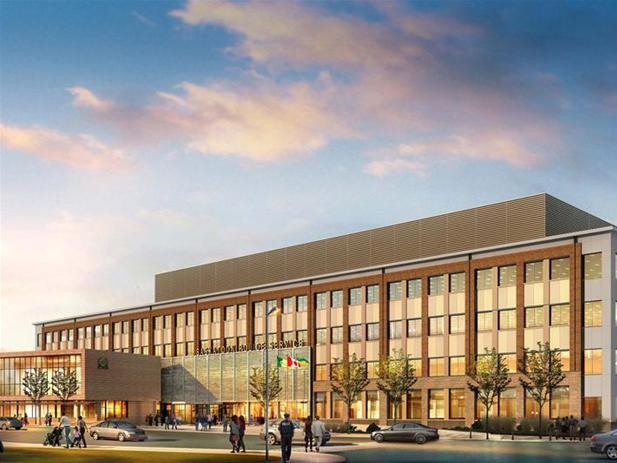Saskatoon Police
Saskatoon Police Headquarters
Project Description
Four storey, 350,000 square foot police facility built to meet strict architectural controls set out by the city to fit with the nearby warehouse district and the historic industrial buildings that remains in the area. The facility includes a pavilion-style entrance, community room, indoor firing range, detention centre, forensic labs, 911 communication centre, training rooms and 125 indoor parking stalls. It is a complex, secure facility with many functions within the building ranging from administration to critical communication centre and detention areas
Mechanical Systems Description:
Mechanically the key challenge was to provide a cost effective, sustainable, design solution that responded to the very varied functions and times of use that occur in a building of this nature. MCW Consultants Ltd. rationalized the air handling systems for the project to respond to this need. Some areas with very specific uses such as the firing range, the detention area, the forensics laboratories and the common facilities were provided with dedicated air handling systems to ensure there was no transfer of odours or contaminates into the administration building areas. The administration areas of the building were on a single dedicated air handling system, but the system was provided with variable frequency controllers to ensure that they could be adjusted to satisfy the varying needs of the different administration zones. The communications centre was also provided with dedicated stand along cooling equipment and systems in an N+1 configuration in event of a catastrophic failure of other building components
Electrical Systems Description:
Electrically, the biggest challenge was the levels of redundancy in the ultimate design solutions. Through discussion with the local utility, we arranged to bring to the site two (2) underground utility supplies each of which was supported by a different utility substation grid. Each supply will support 50% of the load under normal conditions, but in the event of the failure of one supply, the other will carry 100% of the building load. As a second level of redundancy the building needed to have standby power generation that could support the entire building load in an N+1 configuration. The number and size of the engines was not prescribed and MCW's solution was to provide four (4) synchronized engines from which any three (3) could carry the total building demand. A third level of redundancy was to supply UPS systems to support the critical building functions. MCW’s solution was to provide (2) two dedicated UPS systems. One dedicated to support the communication centre and the second to support other building loads the client deemed essential and critical.





