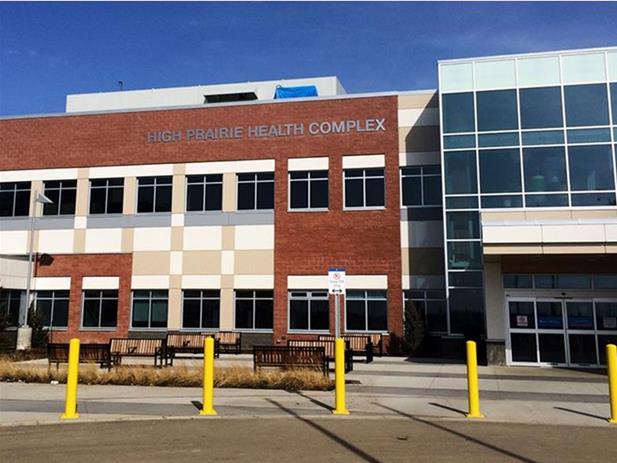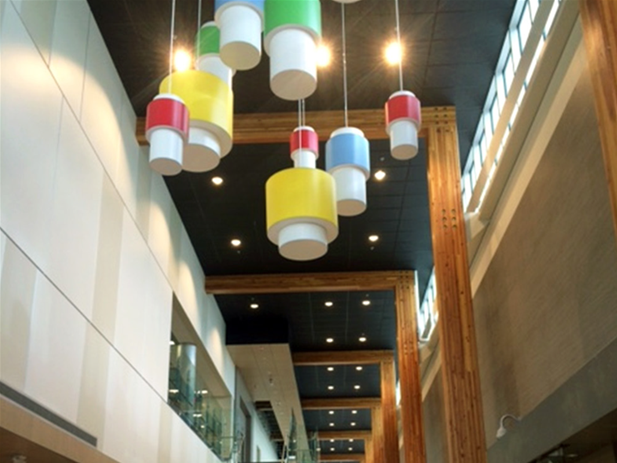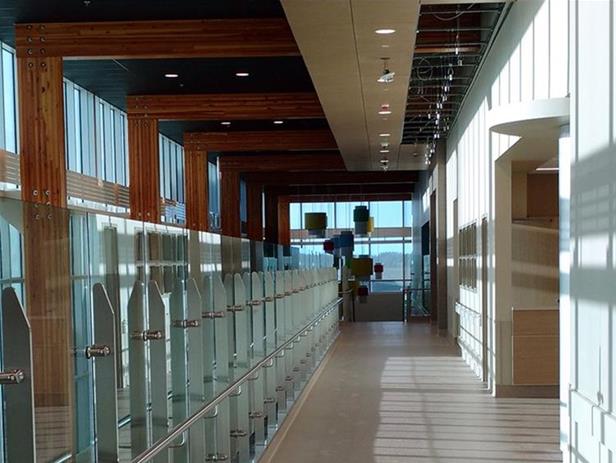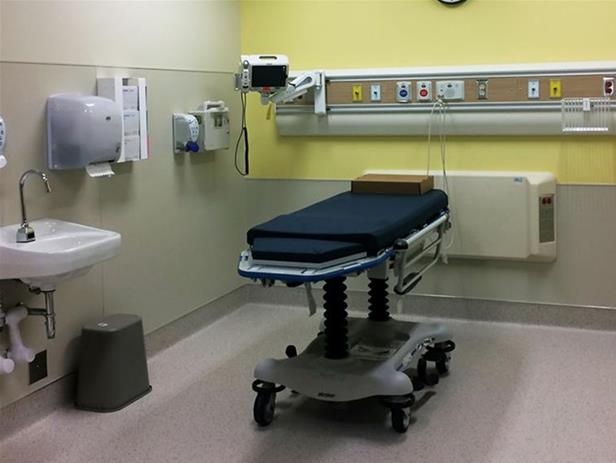Alberta Infrastructure
High Prairie Health Centre
Project Description
The new High Prairie Health Complex is approximately 13,650 square meters, and integrates 3 main building/healthcare components, in a single green-field site at the west end of the town of High Prairie. The main building component include an Acute Care/Clinical building which will include 32 long term in‑patient rooms, ambulatory care, emergency department, Surgical services, pre-operative assessments, diagnostic and imaging, obstetrics, pediatric services, mental health, respiratory therapy and renal programs. Built adjacent, and connected to the Acute Care building is a two storey 67 room Long Term Care facility. Also attached to the main building is a 2 storey Inter-Professional Building which is being built to lease space to private practice doctors, dentists, and other specialists.
MCW Hemisphere Ltd. was hired to provide LEED 2009 Fundamental (EAp1), and Enhanced (EAc3) commissioning, as part of achieving a USGBC LEED Silver rating for Healthcare.







