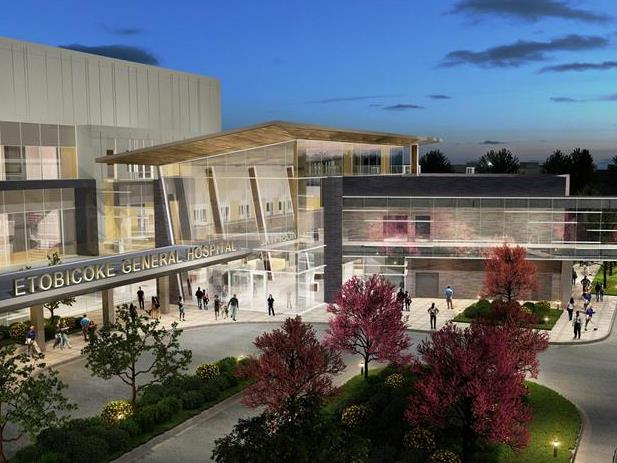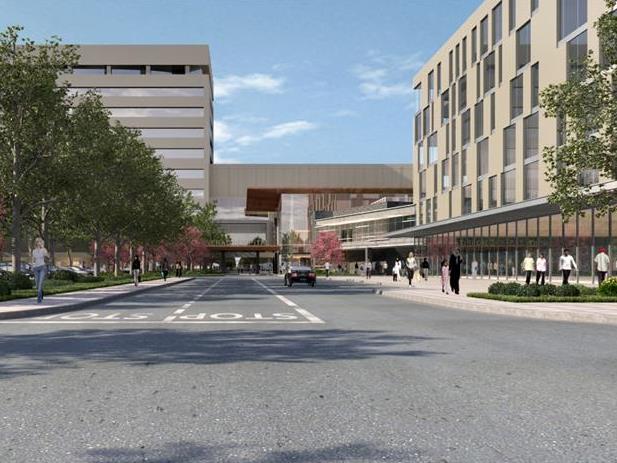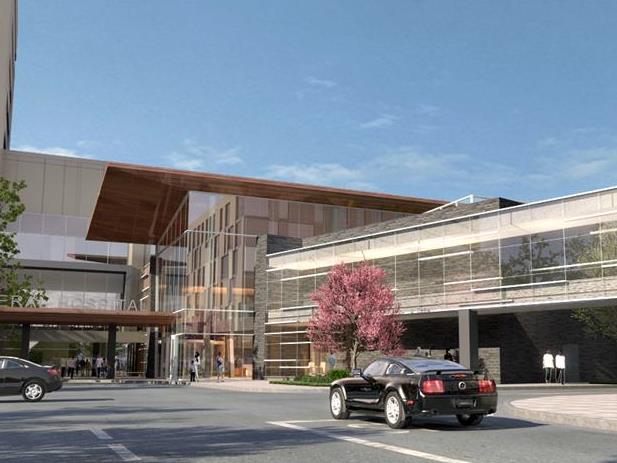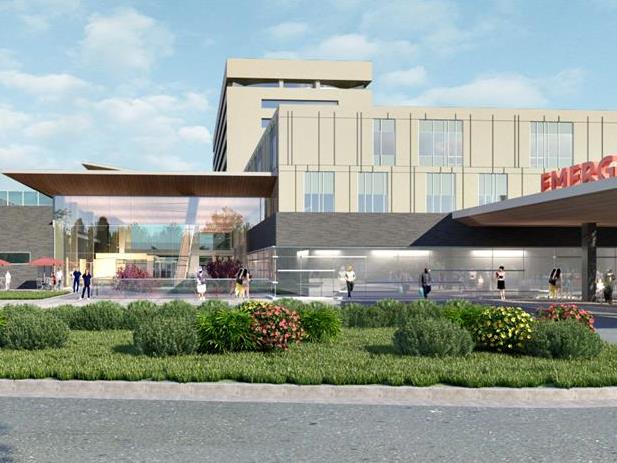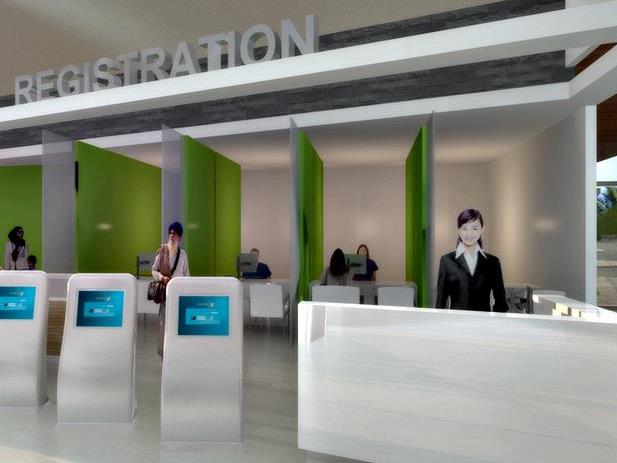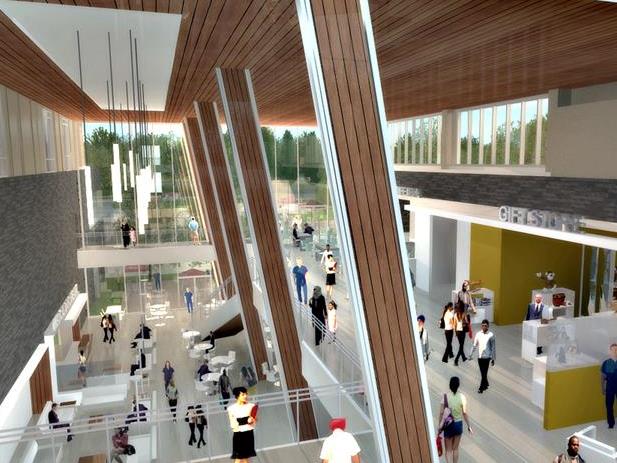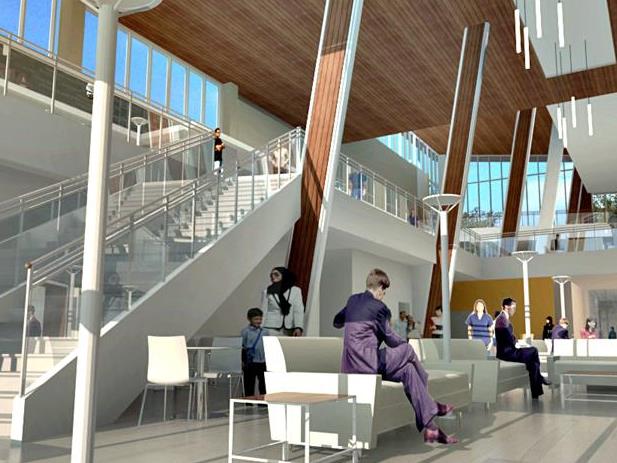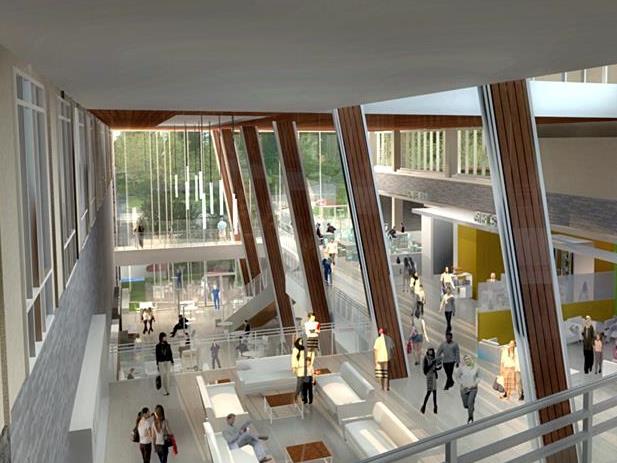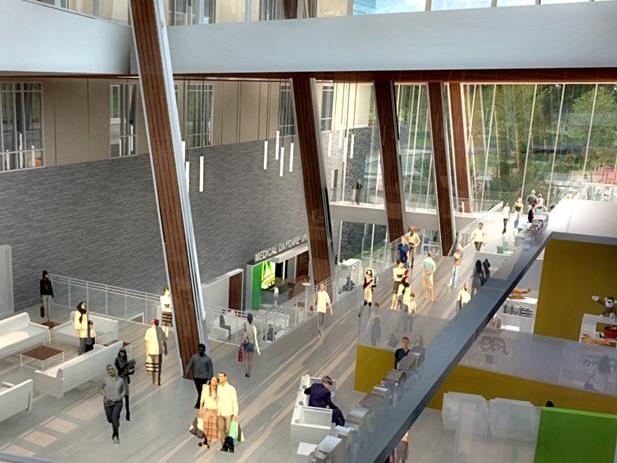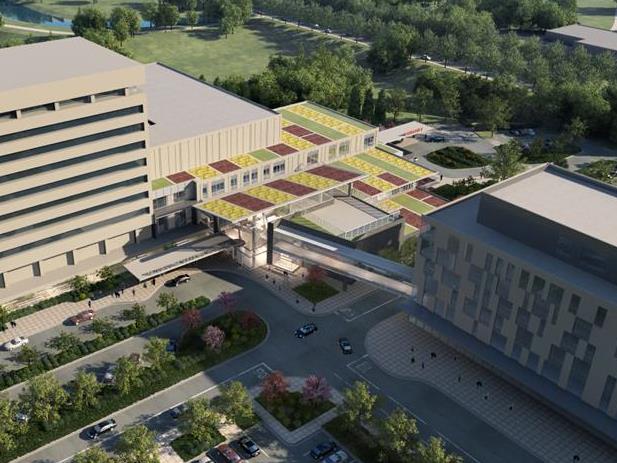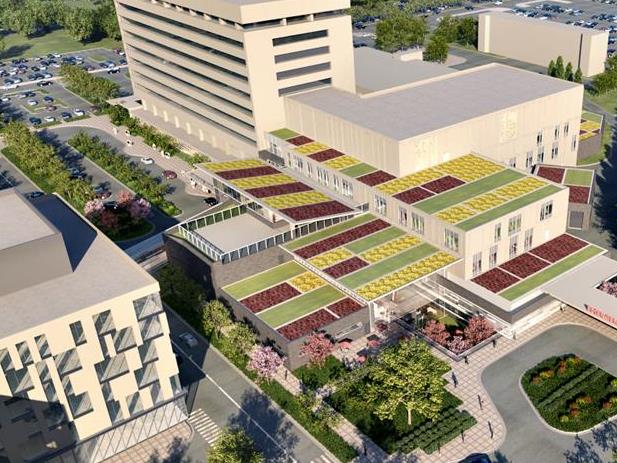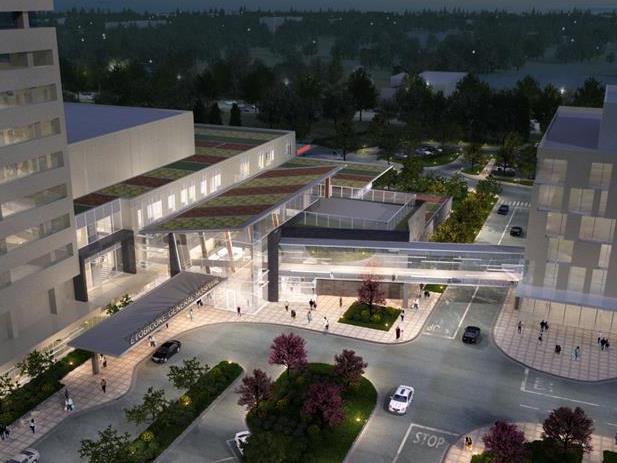William Osler Health System
Etobicoke General Hospital Phase 1 Patient Tower
Project Description
The Etobicoke General Hospital Phase 1 Patient Tower Project involves the construction of a new four-storey wing that will add approximately 250,000 square feet to the existing facility. The new building will feature a large state-of-the-art emergency department; CCU and ICU; larger patient rooms; a maternal newborn unit with birthing suites and a specialized nursery; and a new ambulatory procedures unit along with cardiorespiratory and neurodiagnostic services.
Qualifications for this P3 pursuit began in October 2014. As part of the Etobicoke Healthcare Partnership Team, MCW was shortlisted in March 2015 and went on to win the pursuit in May 2016. Design and construction has begun and is expected to be completed in 2018. Our team at MCW is providing Mechanical and Electrical Engineering services, Energy Modelling and LEED.


