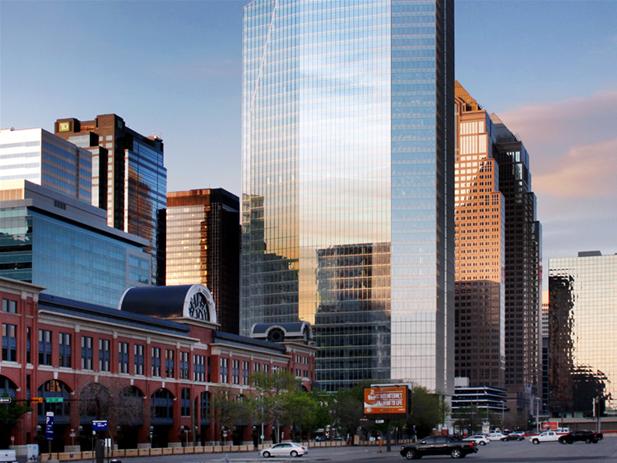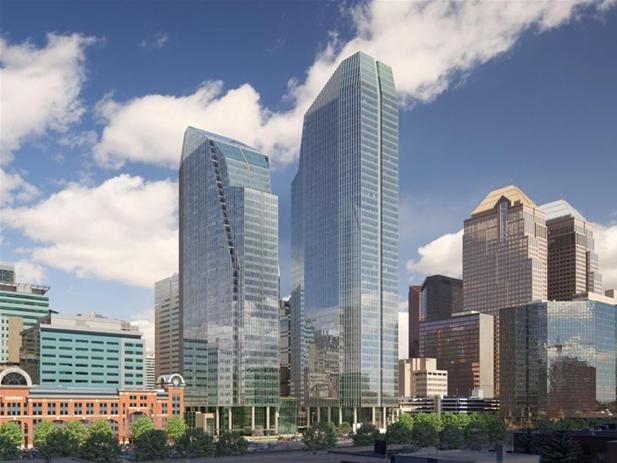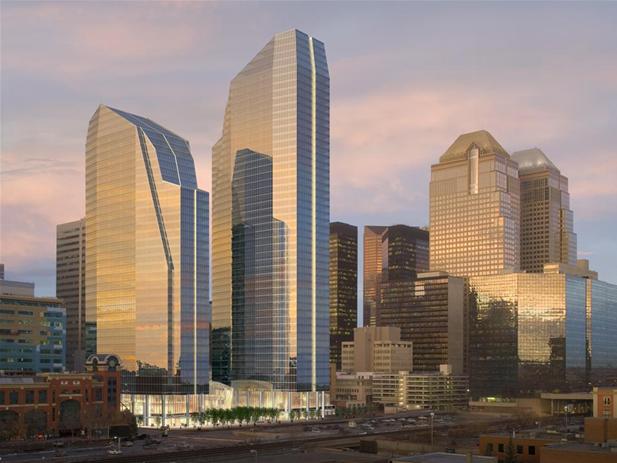Colliers International
Eighth Avenue Place
Project Description
WSP Flack + Kurtz in partnership with MCW Hemisphere Ltd. provided engineering design services on this two-phase commercial mixed-use building project located in Calgary, Alberta. The project includes two (2) commercial office towers over a two-level podium and 5.5 levels of below-grade parking featuring approximately 1,200 spaces.
The first phase of the project included the design and construction of the parking garage, full podium and east tower. The garage accommodates 1,100 cars. The east tower is 49-stories and has been designed for "Class-A" office space totalling 1,700,000 square feet. This phase was recently awarded a LEED®-CS Gold certification by the U.S. Green Building Council.
The second phase of this project included the design and construction of the 38-story, 773,000 square foot west office tower.






