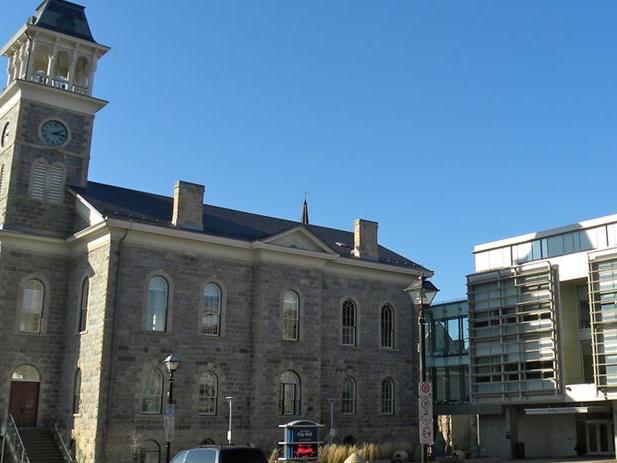City of Cambridge
Cambridge City Hall
Mechanical:
MCW Consultants Ltd.
Electrical:
MCW Consultants Ltd.
Architect:
Diamond Schmitt Architects
Project Description
Built in 1857 and designed by H.B. Sinclair, Cambridge City Hall is an example of Italianate public design and is an important heritage landmark. Over the years substantial changes have been made to the building, including a major renovation in 1965 and subsequent remodeling in 1990. The scope of the current retrofit includes: new front stairs to the second floor of the tower, removal of the existing south doors, relocation of the barrier-free access to the west, creation of new elevator lobbies on all three floors, new rooms in the tower where the elevator had been, removal of the stair from the ground-floor archives, creation of a new grand corridor on the second floor, and rework of the council chamber on the third floor to include: new desks, screens, lighting, new wood acoustic screens incorporating mechanical, electrical and AV systems.
Mechanical Systems Description:
The mechanical systems of this heritage building were partially replaced, modified and altered to suite the building interior architectural changes and improve overall energy efficiency. It was challenging to accommodate new equipment and air distribution system within the building while attempting to minimize impact on the interior design. In addition to complexity of the equipment accommodation some spaces, such as Council Chamber, have required a high level of acoustic treatment.




