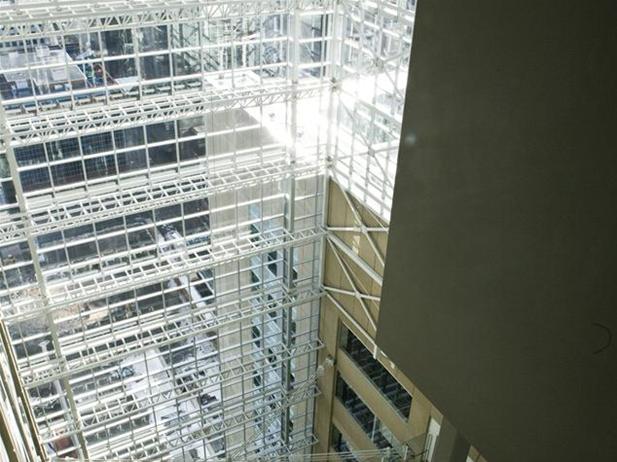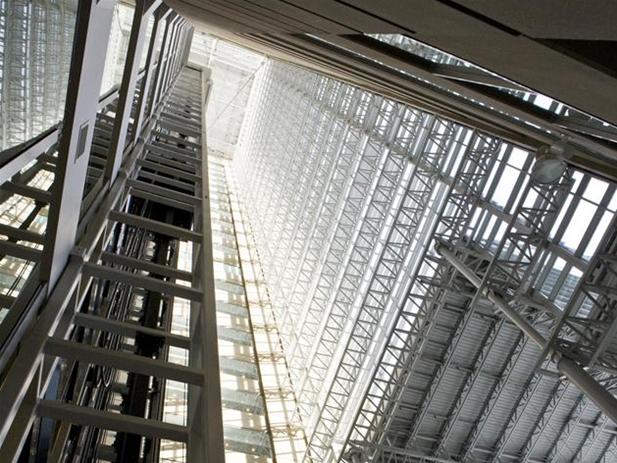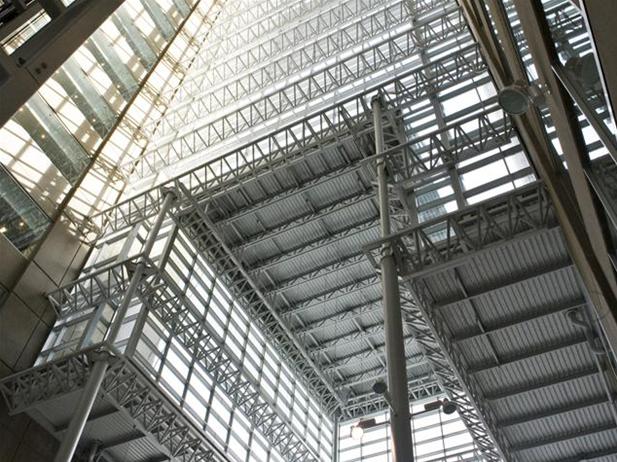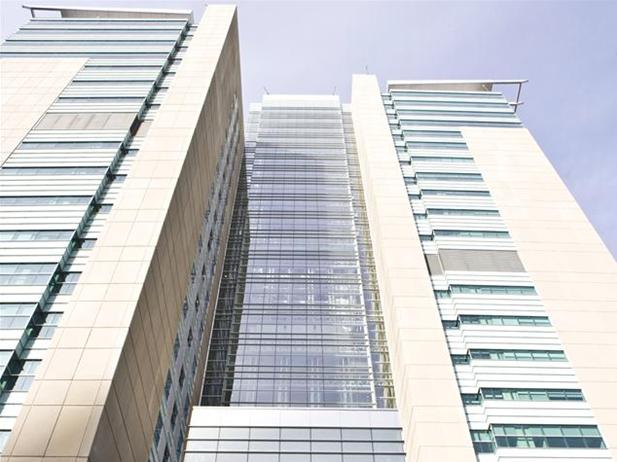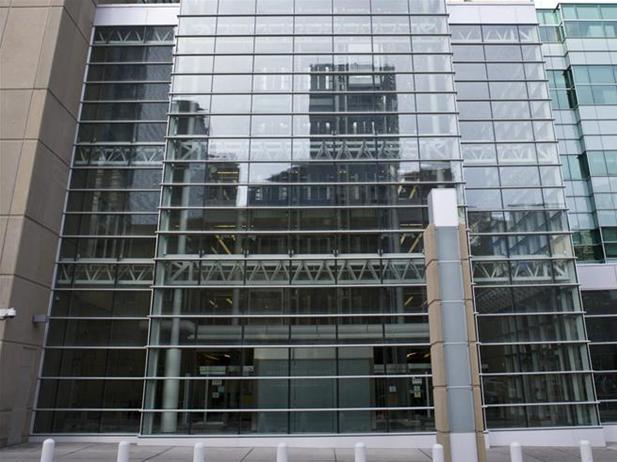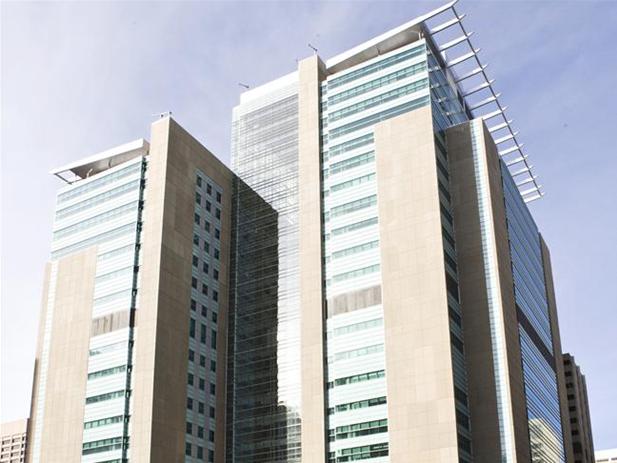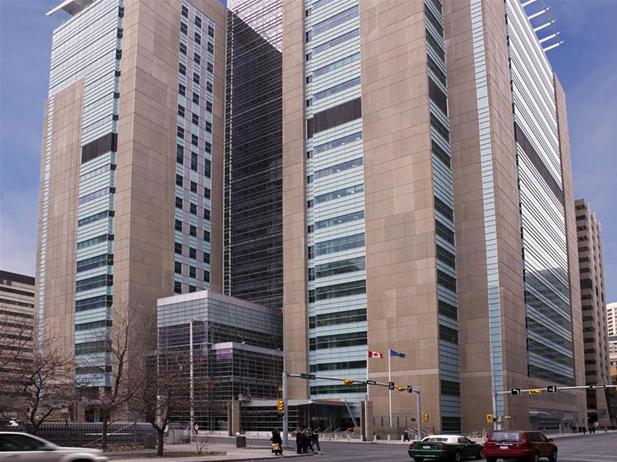City of Calgary
Calgary Courts Centre
Project Description
This 1,000,000+ sq ft project consolidates the Provincial Courts and Court of Queen’s Bench for the City of Calgary. The facility includes two towers of 20 and 24 storeys respectively, joined by a 140m tall open atrium.
Contained within the facility is a 3,500 sq. m prisoner holding area, prisoner transfer facility, and secure prisoner cells adjacent to courtrooms. The courtroom function necessitates a 5 m floor-to-floor height on many levels. The project includes many innovative and unique features, culminating in an energy consumption projection of 42% below the level of ASHRAE 90.1 and MNEBC. This unprecedented level of energy efficiency is based on a high-performance building envelope that includes triple pane high-performance glazing and dynamic dimming for daylight control. A benefit of the high-performance glazing is that the building will be able to maintain a 30% RH level even at winter design, which is well beyond the capability of conventional building design.
These features allowed optimal sizing of HVAC systems that include high efficiency air-air heat reclaim, condensing boilers, and a dual fan/dual duct all air HVAC system, including direct drive fans. The HVAC systems also include extended media filtration and steam humidification. Boiler and chilled water plants are designed for "low flow high delta" for enhanced pumping efficiencies. HVAC systems include extensive use of variable frequency drives to minimize fan and pumping power. A fully automated control system completes the system down to the individual space thermostat control level.
LEED:
LEED® Silver Certified
Awards:
- Consulting Engineers of Alberta, Showcase Award of Excellence, 2010


