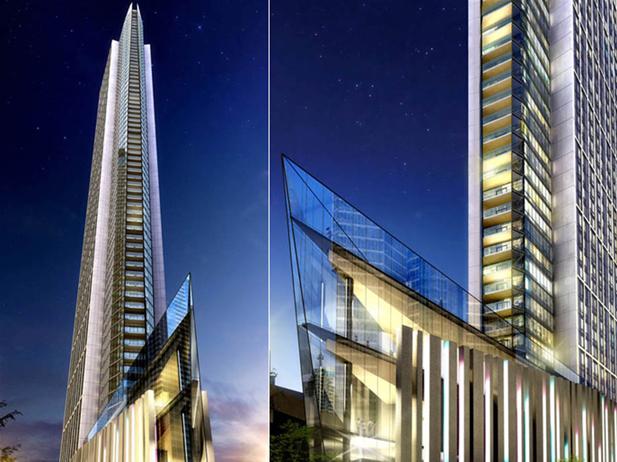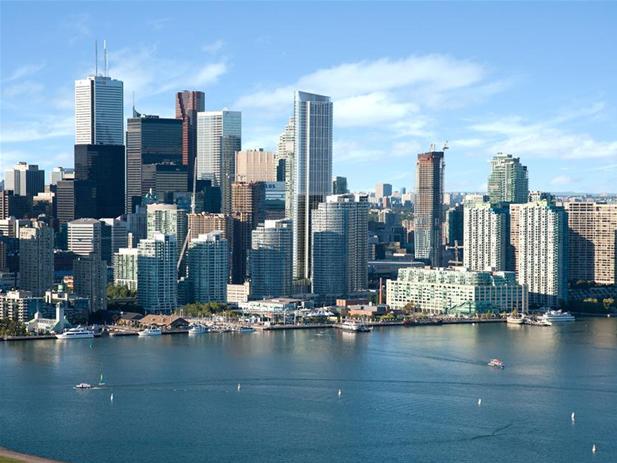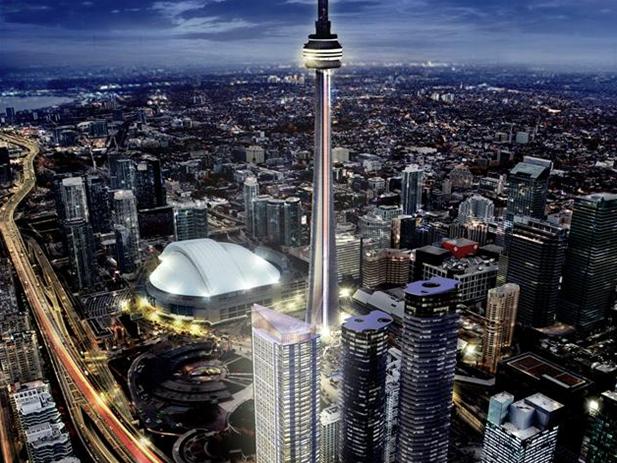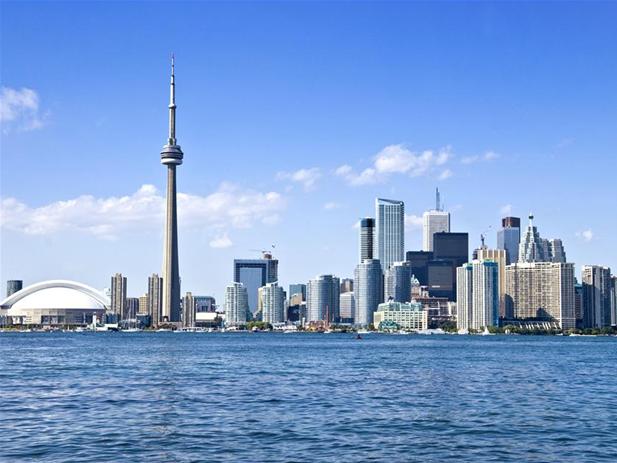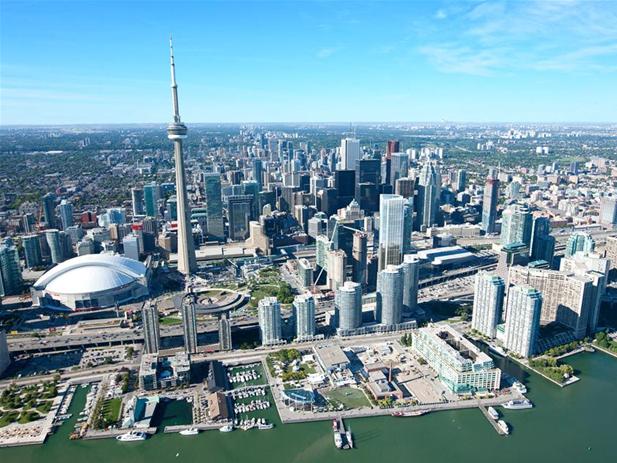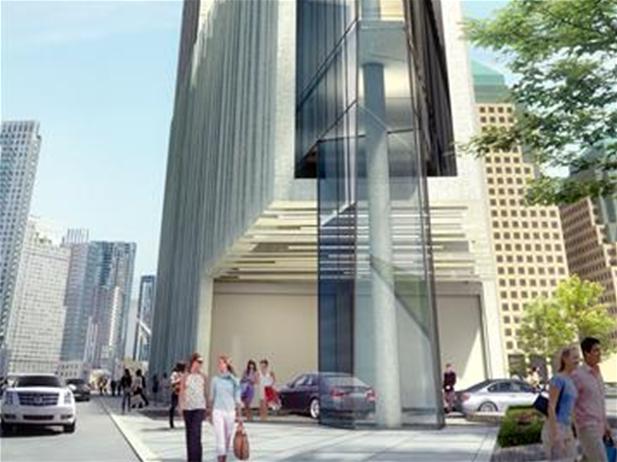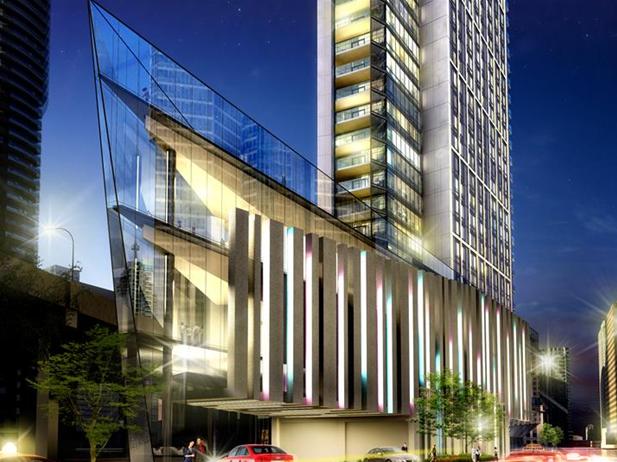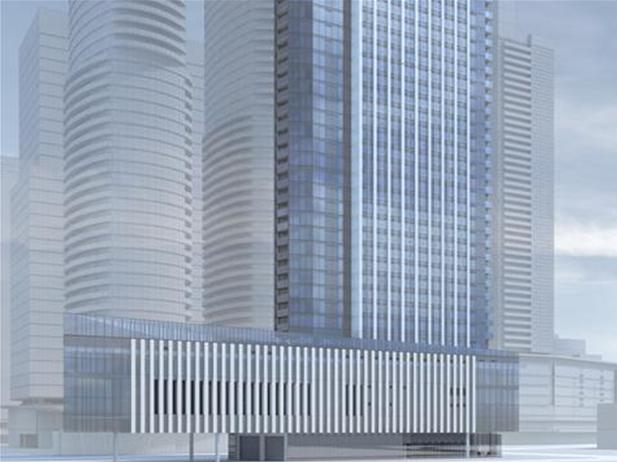Tridel
10 York
Project Description
66 storey super high rise resedential development. The construction of the tower will accommodate phased occupancy and will achieve LEED Silver designation when complete. The tower is being referred to as a “Glass Vision in the Sky”.
Mechanical Systems Description:
Two central heating and cooling plants are provided to facilitate phased occupancy of the building. One plant is located at the podium and the other at the roof. A combination of four pipe and two pipe fan coil units serve the suites, amenities and retail spaces. All suites have remote pressure independent energy recovery ventilators. Centrifugal water cooled variable frequency drive magnetic bearing chillers provide high efficiency cooling. A combination of forced draft and induced draft cooling towers with variable speed fans serve the upper cooling plant. Forced draft sprayed fluid coolers with variable speed fans serve the lower cooling plant. This design minimizes moisture plumes during the shoulder seasons when the sprayed coils are turned off.


